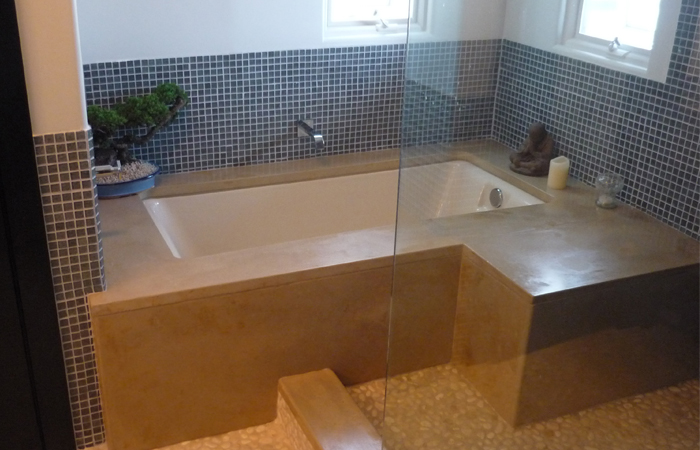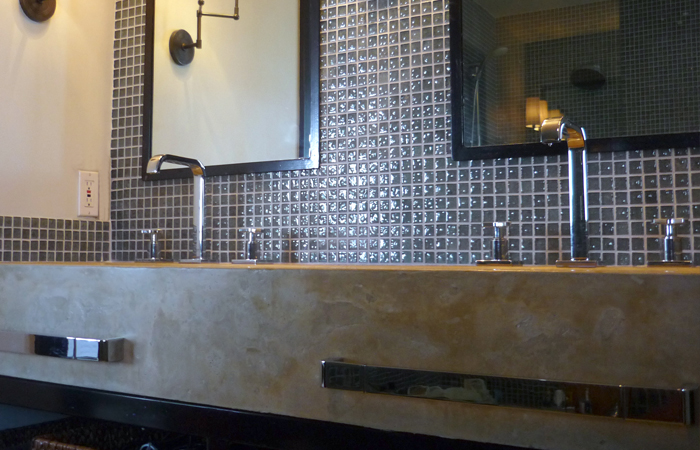NEWS ABOUT Us
BATHROOM REMODEL TAKES GFRC AND CREATIVE DESIGN
Project by Artwork Surfaces in Riverside, CA
By Khara Dizmon, ConcreteNetwork.com Managing Editor
Small spaces, plumber mistakes, and clients with no specific design ideas provided Derek Ellison of Artwork Surfaces the right combination of challenges to get his creative juices flowing. Having been in the decorative concrete industry since 1989, Ellison works confidently with concrete knowing he can mold it and manufacture it into any design. For this bathroom remodel in a 3-story home in Manhattan Beach, Calif., Ellison met with the homeowners and listened to their needs. "They said, 'we know you've seen a lot, could you design for us?'" says Ellison. "So I interviewed them, and got a feel of what they wanted."
An extra sink on a different wall, expanding the shower, and incorporating a new two-person tub were some of the desires on the list. "This is one of those projects that ended with nothing like what was started," recalls Ellison. "The homeowners showed me a picture of a concrete sink in which they liked the color only. Their original idea was a trough sink and a second sink on a separate wall. They also wanted to add a seat in the existing shower. They wanted a tub because they didn't currently have one. We ended up expanding the shower (2 feet wider by 3 feet longer), and ended up moving walls within the bathroom," says Ellison.
Getting Color Movement with GFRC
In the 12 foot by 17 foot space, walls were moved and plans were made for a double trough sink, a walk-in shower, and an oversized two-person tub in which the concrete tub surround would double as a shower seat.
"Because we were in a 3-story home with a very narrow staircase to get the concrete pieces up to the bathroom, we decided to create everything with glass-fiber-reinforced-concrete (GFRC)," says Ellison. Using a wet cast poured style blended with the GFRC sprayed style, Ellison was able to create unique movement of color in the concrete. "I got movement by taking dry packed GFRC and placing it in the forms. Then I do the traditional GFRC spray. Everything is integrally colored with Davis color in Mesa Buff. Because I used two different methods, I got two different colors. Then I slurried also and got a third variation of the same color when I came back and filled the voids," he explains.

Tub Surround
The drop-in tub was surrounded by concrete and attaches to the shower with an 18-inch shower seat that continues off the tub into the shower and to the floor. Also a cap for the shower curb was cast in concrete. The tub walls were cast separately.

Trough Sink
The trough sink measured 59 inches by 15 inches and included a double faucet with a teak island. "The teak shelf was not a part of the original plan," says Ellison. "The plumber made a mistake and put in plumbing for only a single sink in the center. He then moved the fixtures to two separate places, but he didn't move the drain. To hide the drain, we used the teak shelf. It really worked out because it added to creating the look of two sinks." Two towel bars were attached to the front of the sink. The overall sink dimension was 71 inches by 22 inches with an 8" drop face.
With 1-inch mosaic tiles behind the sink, the craftsmanship of the concrete and other elements in the bathroom contributed to an efficient design that has all the style and class that the homeowners expected, along with all the design elements being functional as well as decorative.